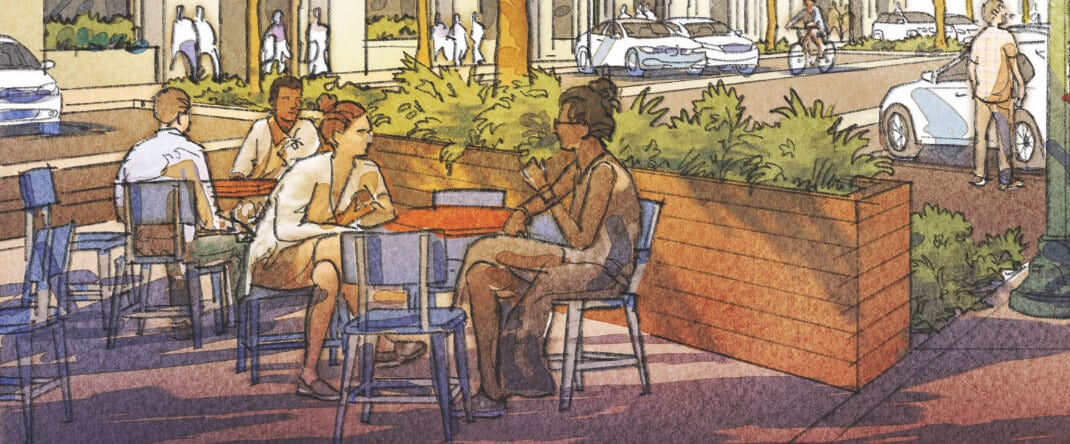Guiding
Principles
The actualization of our local ordinances affects every aspect of our daily lives. VICINIA believes that our built environment affects not only the visuals we see but the choices we make and the patterns we live. This direct correlation in our individual “life essentials” is worthy of serious consideration.

