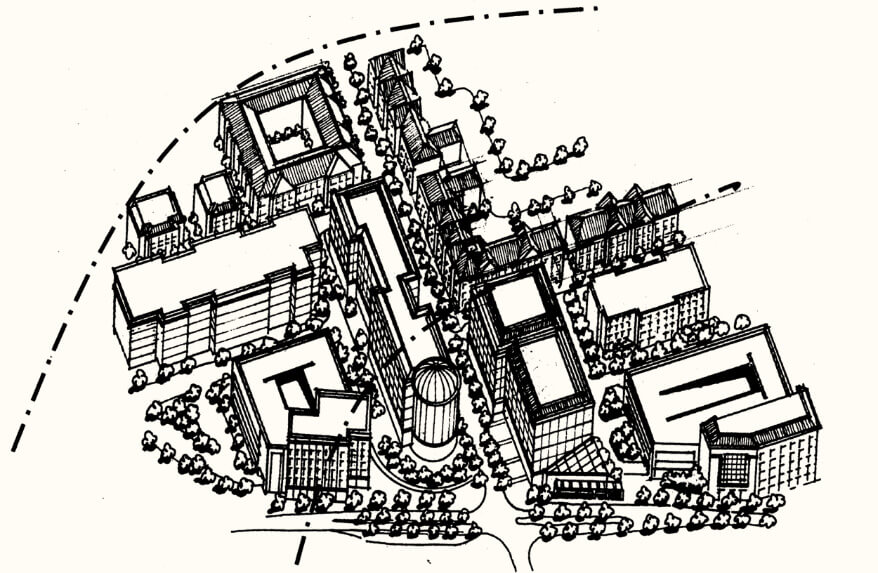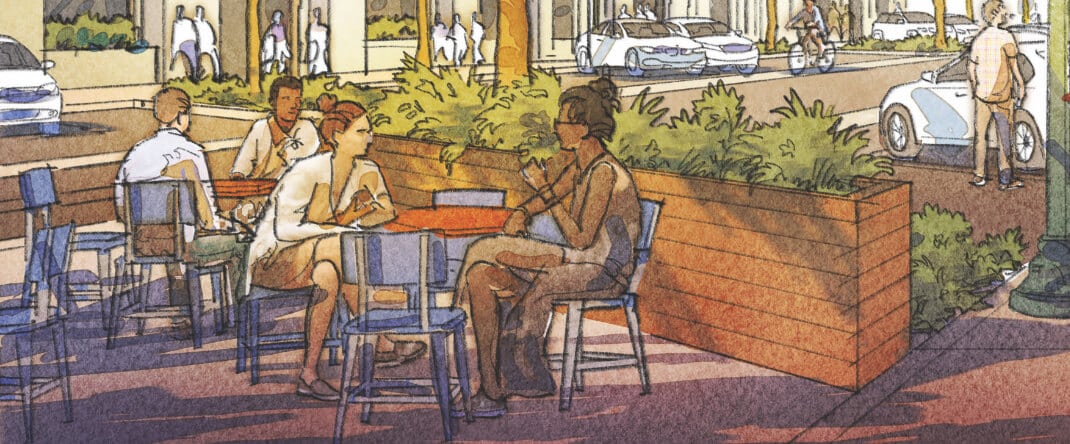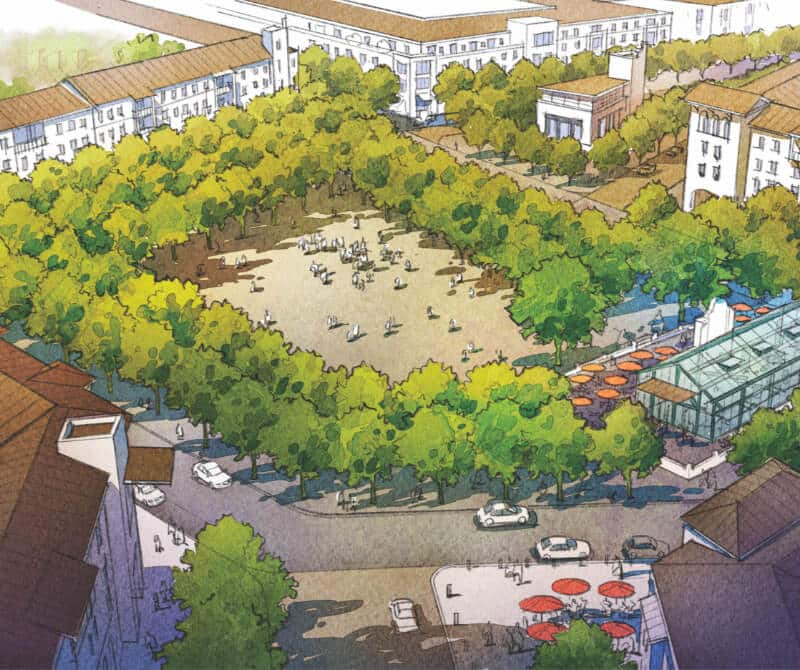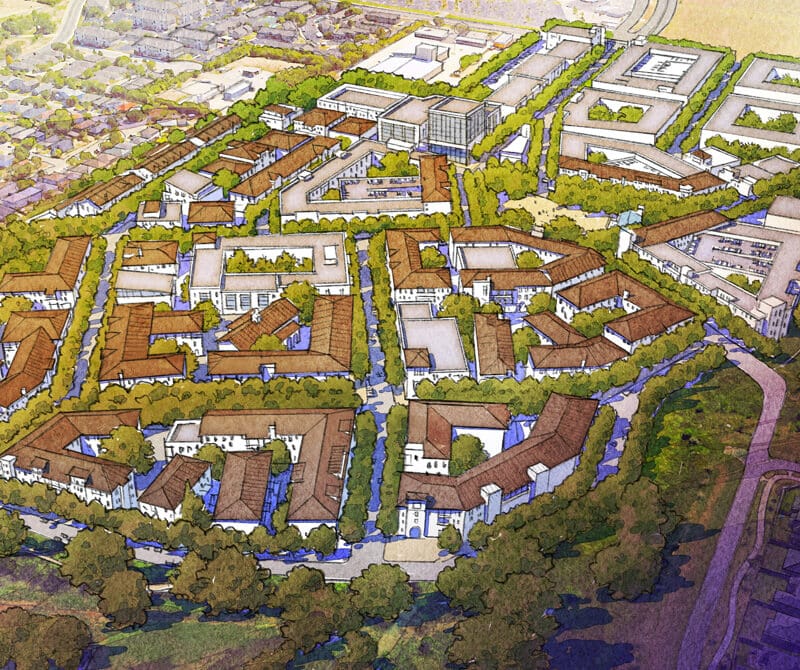Transit Oriented Development (TOD)
Transit-oriented development (TOD) encourages a mix of residential, commercial, and employment opportunities within identified light rail station areas or other high capacity transit areas. The use pattern is intended to encourage a mixture of residential, commercial, and employment opportunities within transit corridors or areas served by transit. A TOD is intended to promote transit supportive development, ensure access to transit, and to limit conflicts between vehicles and pedestrians and transit operations. A TOD allows for a more intense and efficient use of land at increased densities for the mutual re-enforcement of public investments and private development.
Uses and development are regulated to create a more intense built-up environment, oriented to pedestrians, to provide a density and intensity that is transit supportive. The TOD development standards also are designed to support a safe and pleasant pedestrian environment near transit stations by encouraging an intensive area of shops and activities, with amenities such as benches, kiosks, and outdoor cafes, and by limiting conflicts between vehicles and pedestrians. It is the intent of this section that a TOD be restricted to areas within one-half (½) of a mile of a transit station, an area equivalent to a ten-minute walking distance.







